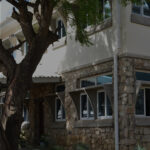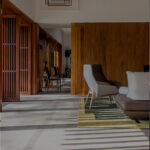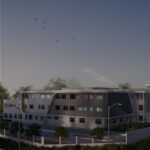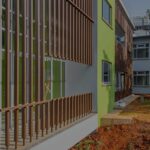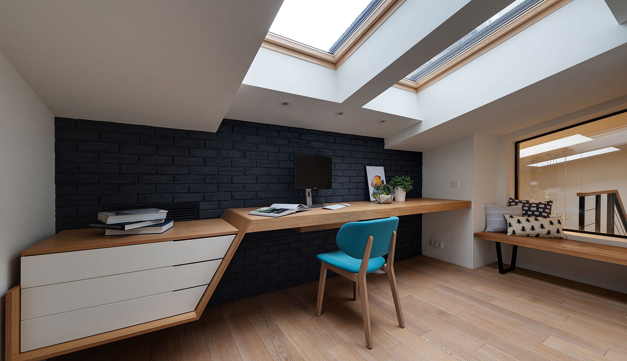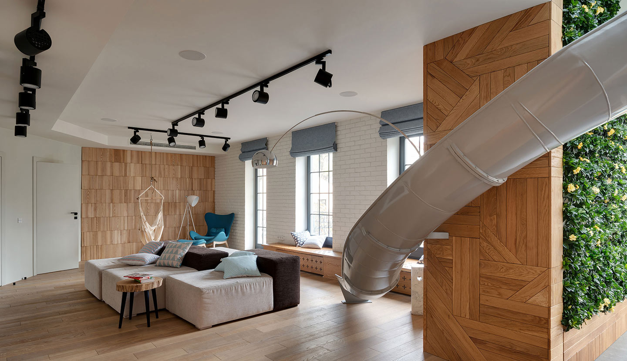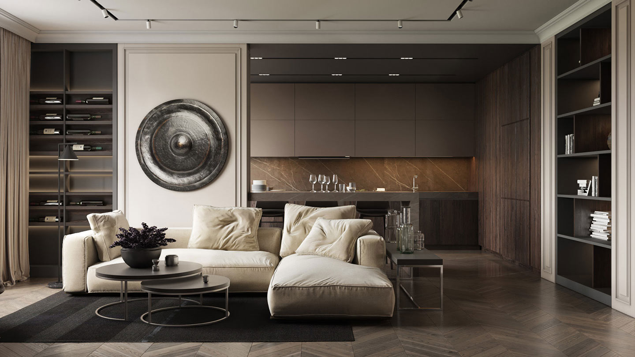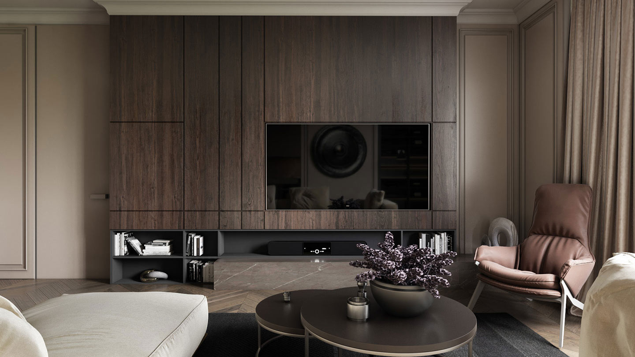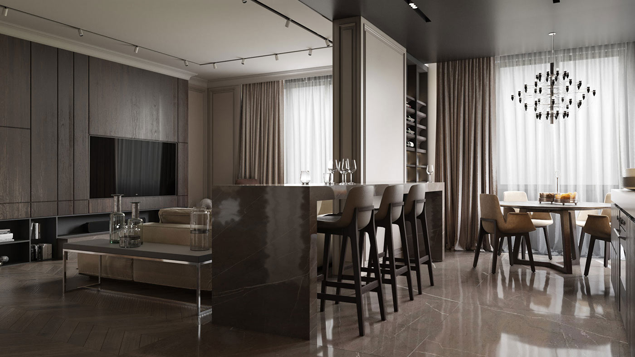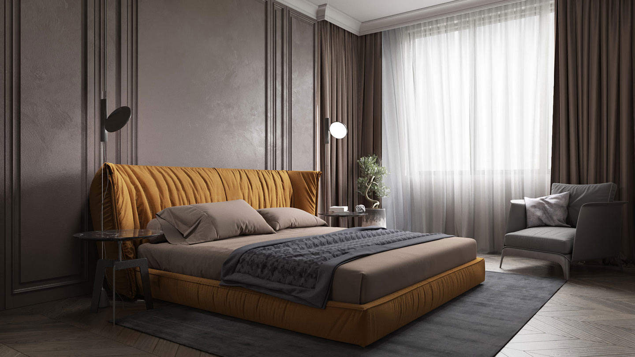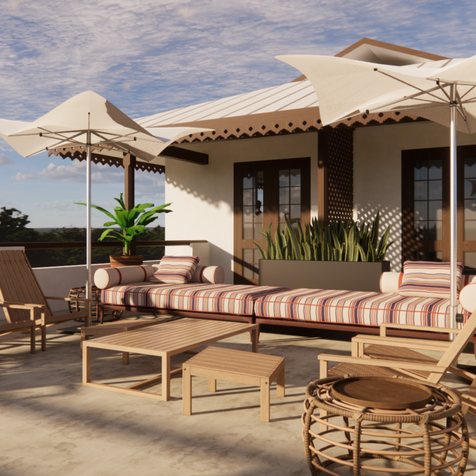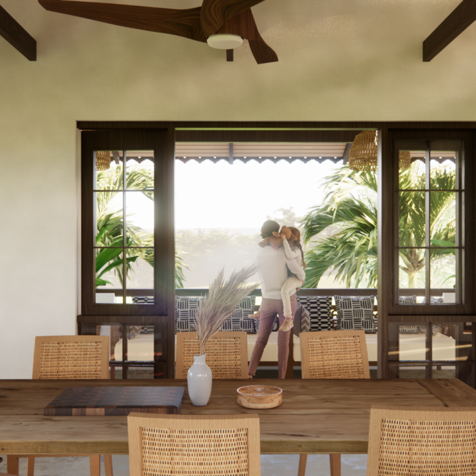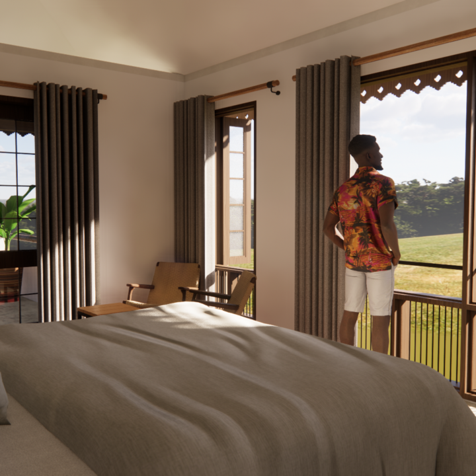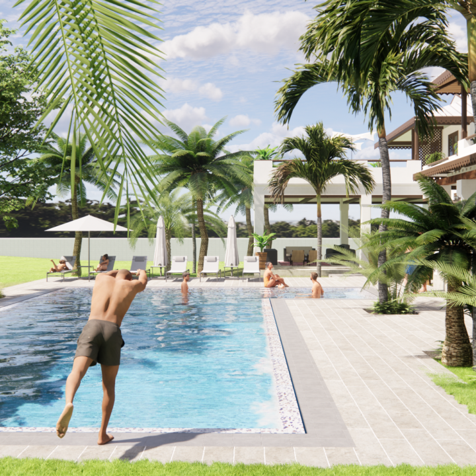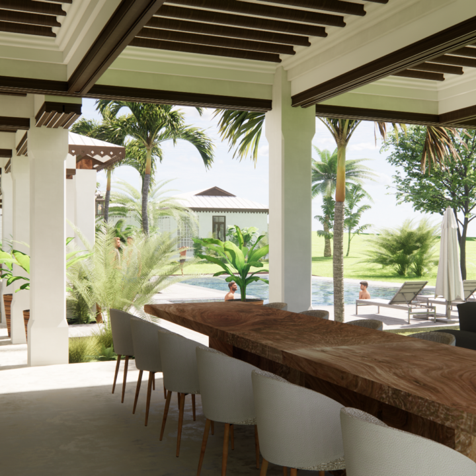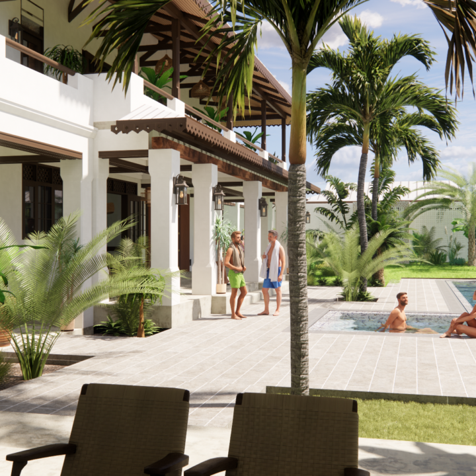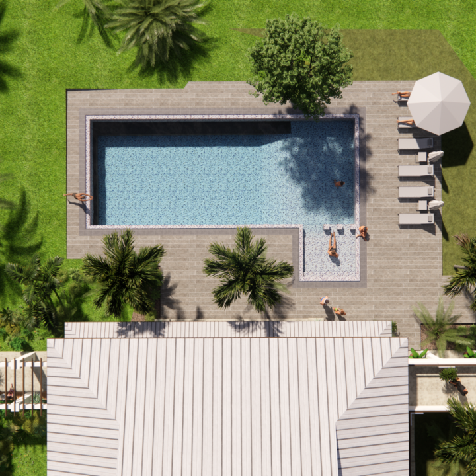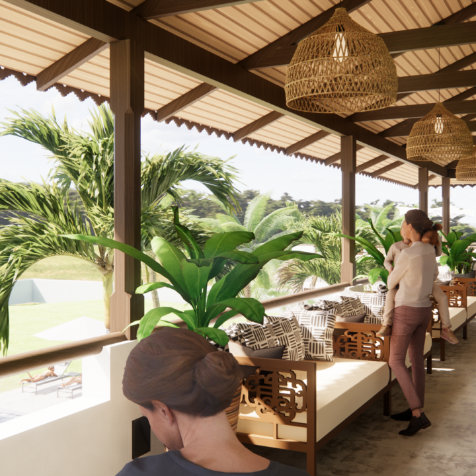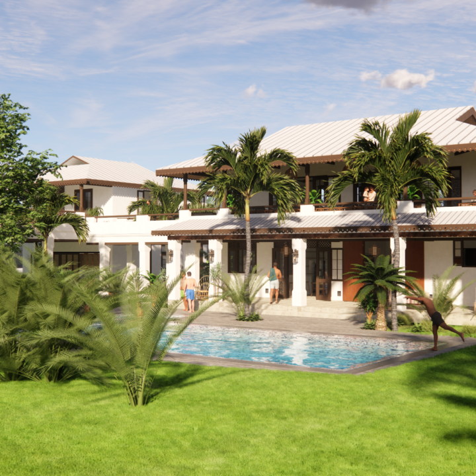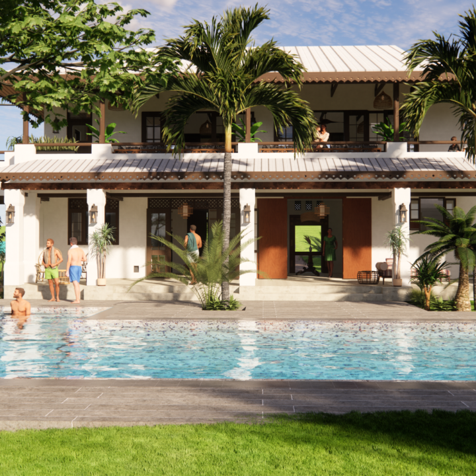Watamu House
- Home
- portfolio
- Residential
- Watamu House
Location: Watamu, Kilifi County
Area: 900sqm / 9,687sq. ft.
Project Status: Detail Design Development
5 bedrooms, 5baths, 2 half baths, Alfresco Lounge, Swimming Pool,
Summary:
Watamu House is a single-dweller residential development in Watamu, set in a forested plot a stone’s throw from the beach. The client desired that the house be designed as a complex of functions to intertwine the house with the site in a harmonious way while still maintaining a certain level of individuality of functions. The result of the design progression was a house that was broken into 3 parts; main reception, bedroom wing, and pool house. The main reception is a 2-story block that plays host to the lounge, kitchen, and dining, with a hallway that is a portal to the outdoor core of the buildings the first floor has a lounge planned for nighttime use but still makes cosy provisions for use during the day in the way of a balcony facing the pool and a covered baraza facing the main approach. The bedrooms are designed as cottages linked with a corridor that ensures both privacy and security. The pool house has a generous alfresco lounge on the ground floor, while the first floor has a roof baraza and two ensuite guest rooms that face the Indian Ocean.
The layout of the functions is thoughtfully designed, with distinct functions arranged in a clear manner. In the center lies a serene swimming pool that harmoniously bridges the public and private areas. This inviting feature creates a tranquil oasis, surrounded by lush greenery and soft seating, fostering a beautiful and relaxed atmosphere that encourages social interaction and connection.




